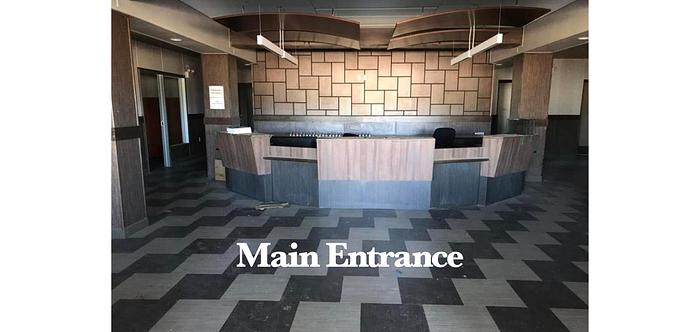Man Camp

Man Camp
Location:United States
Description
Camp has never been used, nor occupied. Winterized, and monitored daily. Secured within fencing and security entrance. Features include But not limited to: -Lobby and administration center -Full kitchen, dining area, multiple walk in freezers/fridges, pantry storage, 3 bay unloading docks for kitchen access -High end Commercial kitchen -Board Rooms / Offices / recreational rooms -Full Gym with commercial Gym Equipment -Movie Theater / Event theater with stage and lounge seating -3 story Dorms consisting of 324 rooms -Water Treatment Facility/ Waste Treatment Facility/ Fire Suppression system with pump house -Parking lot lights and vehicle plug in stations - Main Entrance & 1st Floor Administration Building: Main entrance is furnished with benches and coat hooks, All offices are furnished with chairs, desks and cabinets, Supply store area with locking gate - Dining room: Sits 376 people at one sitting, multiple coffee stations, Booth seating & Table seating, 2 self serve stations, office for kitchen staff - 2nd Level Administration: Multiple offices with furnishing, Computer stations with partitions, Lunchroom on 2nd level, Multiple washrooms, Custodian room with water and storage - 3 Story Dorms: Each Dorm has 108 beds, Total of 324 beds for all 3 Dorms, Each Floor has 3 Brand New Washing Machines & 3 Brand New Dryers with a wash Basin in each laundry room, Storage rooms on each floor, Each room has a mattress still in bag, alarm clock, heater/AC unit, Each Room has a coded lock. - Commercial Kitchen & Equipment: 4 walk-in Coolers, 3 walk-in Freezers, 1 Breakdown Cooler, 1 breakdown Freezer, Top of the line stainless steel cooking equipment and ranges, 2 Bakery Stations, Dishwashing stations, Commercial cooking equipment, Washrooms, Emergency shower room, Kitchen manger office, 3 docking bays for easy unloading - 1st Level Leisure Center: Brand-new Fitness Equipment, Large wide open floor-plan, Men’s and Ladies washrooms, Common area with counter space, sink and cupboards - 2nd Level Leisure Center: Custom made Staircase between 1st level and second level, Private rooms with shelving, Pocket Sliding Doors and TV jacks, Stage for Entertainment or Black Wall for Projector, Lounge Style seating - Boot-room/ Corridor’s/ Unloading Docks: 2 Overhead doors for unloading and loading bays, Corridor between Leisure and Dining room have cubbies and coat hooks, Boot-room has lots of Benches and hooks for outdoor wear - Water & Waste Facilities/ Pump House for Fire suppression: Filterboxx Waste Treatment Facility, Newterra Water Treatment Facility with 2 insulated 1000bbl tanks, Narrows Fire Pump house with 5 insulated 750bbl tanks Contact us with any questions or for further information!
Specifications
| Condition | New |










